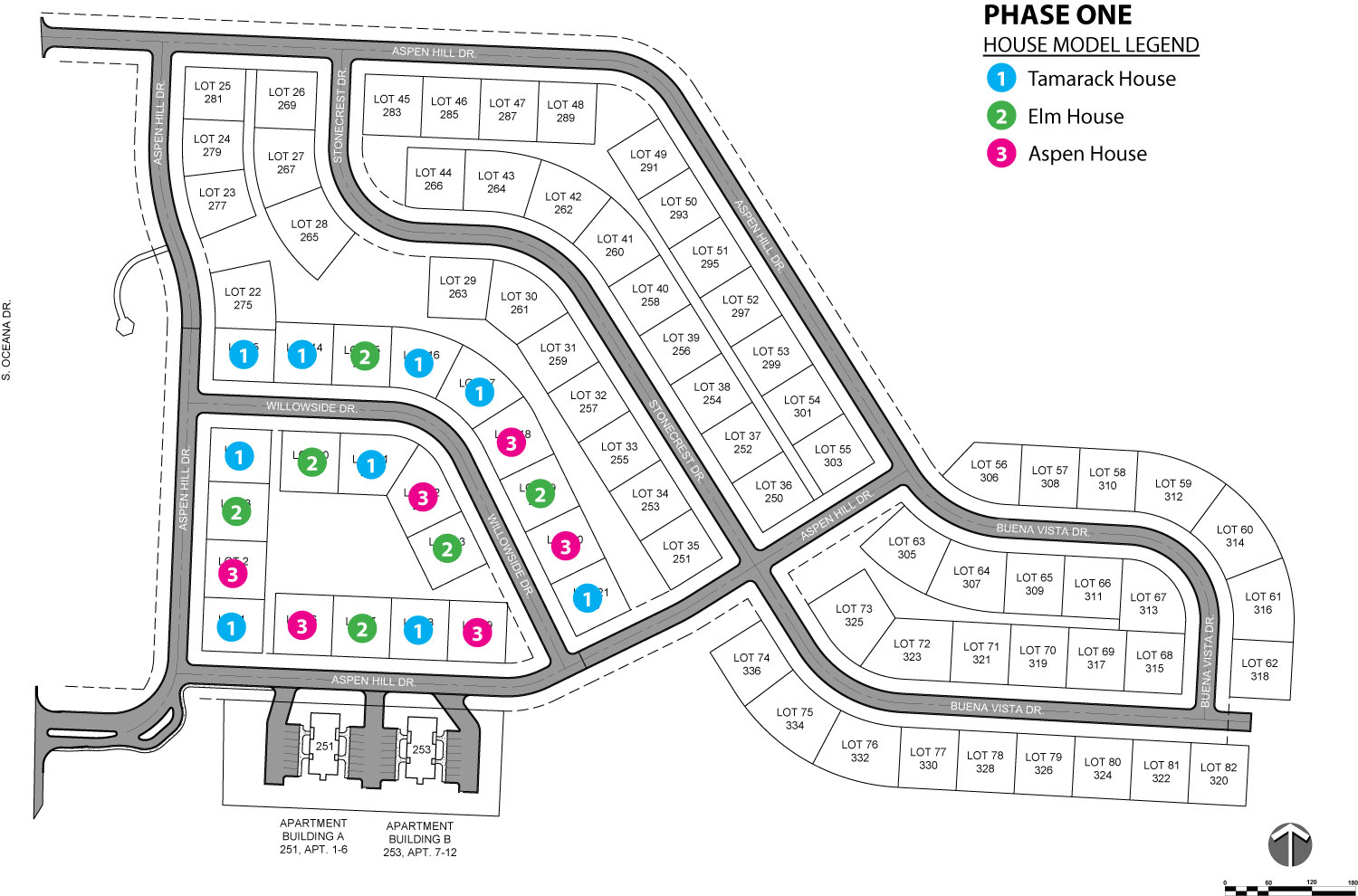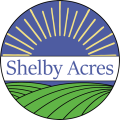Shelby Acres – Phase 1
Phase 1 consists of 21 single family homes on 21 units (lots). Each of the homes will have either 3 or 4 bedrooms, either an attached or a detached garage, and they will have a paved driveway. The homes will be connected to the Village of Shelby water and sewer. They will also be connected to underground electric, internet, and natural gas. The lawns will be seeded with grass and trees/shrubs planted.
There are 3 models of homes in Phase 1:
- The Tamarack House – 9 homes
- The Elm House – 6 homes
- The Aspen House – 6 homes
Elm House - $224,000
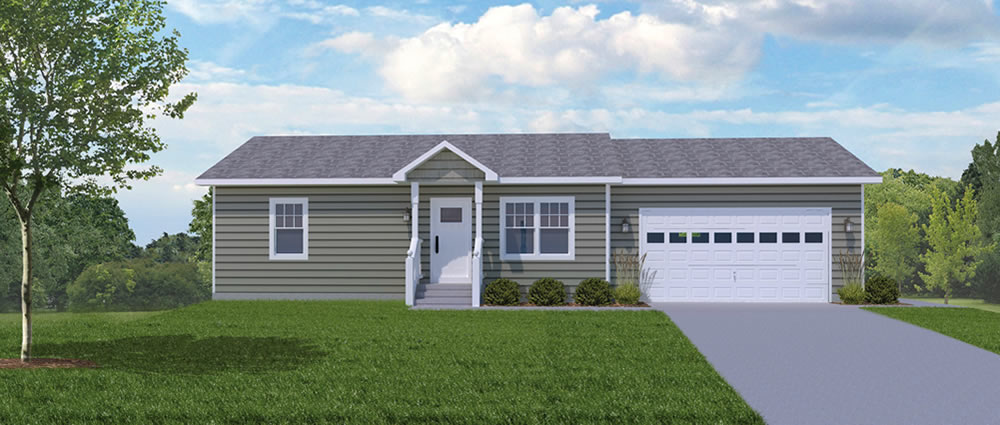
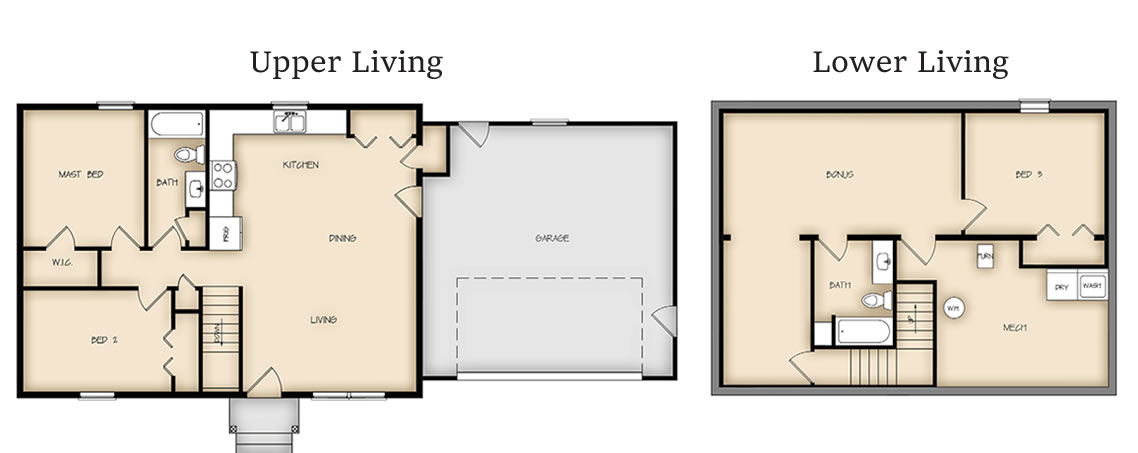
Features
- 3 Bedrooms
- 2 Baths
- 2 Car Garage
Square Footage
- Upper Living ~816 sq. ft.
- Lower Living ~630 sq. ft.
- Total ~1,446 sq. ft.
Tamarack House - $214,000
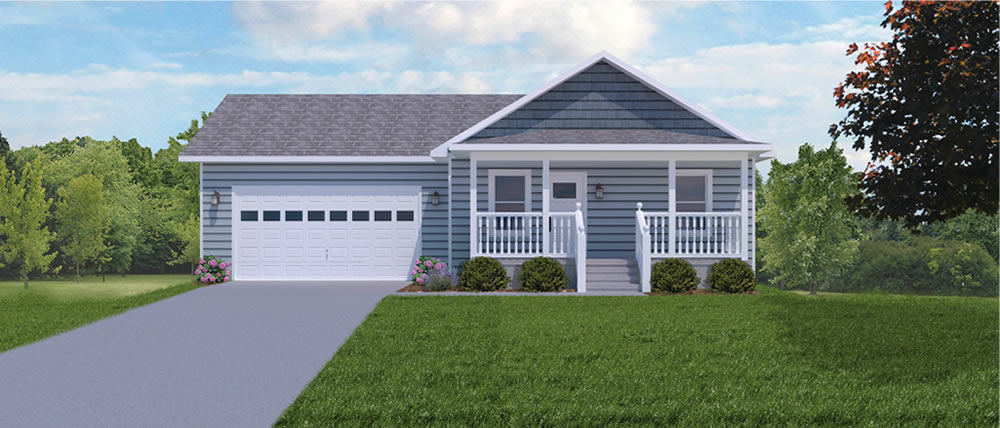
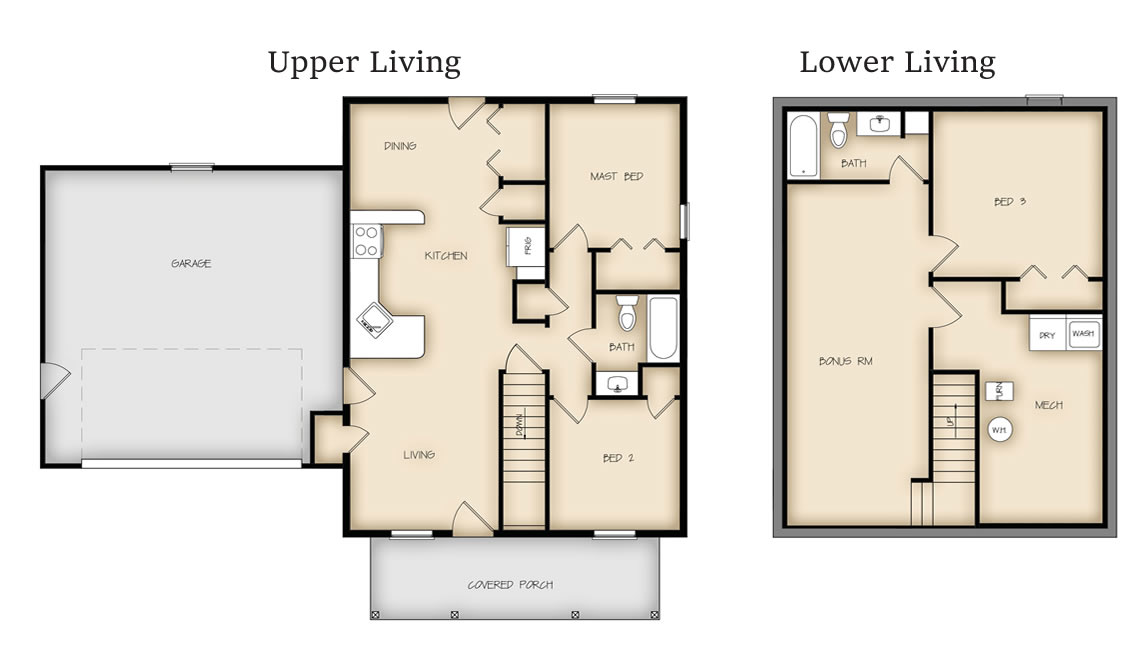
Features
- 3 Bedrooms
- 2 Baths
- 2 Car Garage
Square Footage
- Upper Living ~744 sq. ft.
- Lower Living ~586 sq. ft.
- Total ~1,330 sq. ft.
Aspen House - $249,000
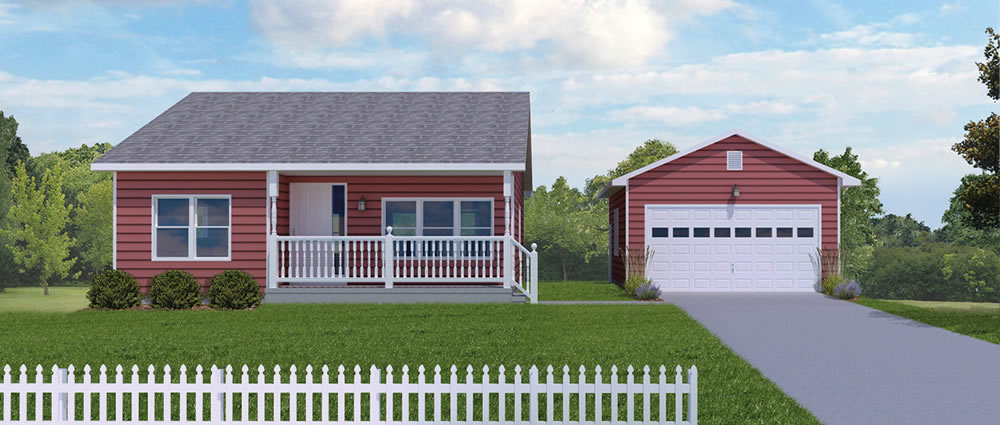
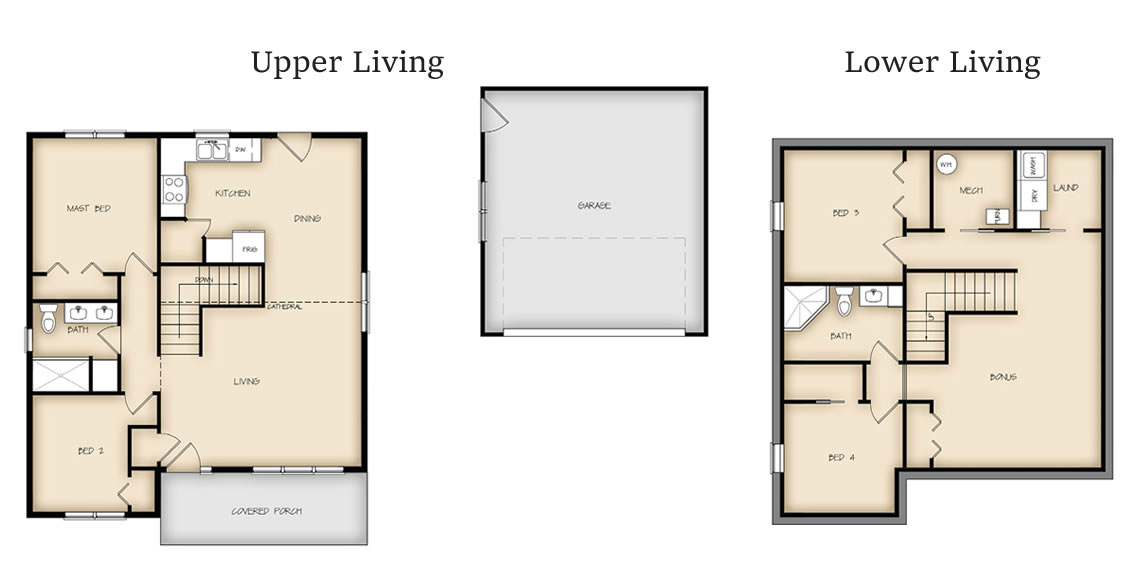
Features
- 4 Bedrooms
- 2 Baths
- 2 Car Garage
Square Footage
- Upper Living ~878 sq. ft.
- Lower Living ~828 sq. ft.
- Total ~1,706 sq. ft.
Phase 1 House Model Layout Plan
